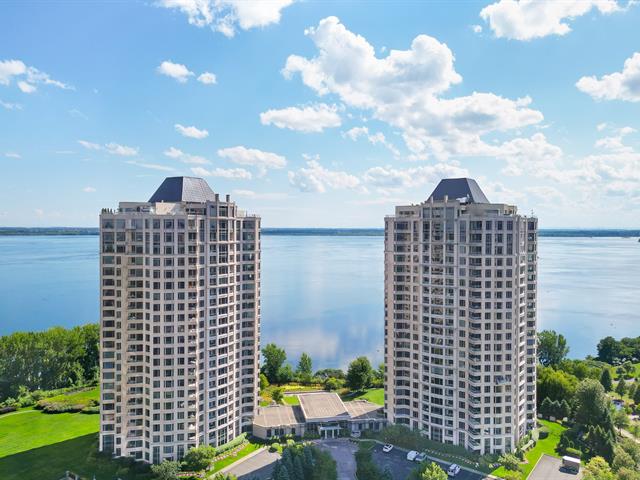We use cookies to give you the best possible experience on our website.
By continuing to browse, you agree to our website’s use of cookies. To learn more click here.
Jean-Patrice Bourguet fête ses 15 ans dans l’immobilier!
TOP 50 des courtiers immobilier au sein de la famille Via Capitale à Montréal
Jean-Patrice Bourguet
Real estate broker
Cellular :
Office : 514 721-2121
Fax : 514 721-8838

300, Av. des Sommets,
apt. 118,
Montréal (Verdun/Île-des-Soeurs)
Centris No. 9673723

8 Room(s)

3 Bedroom(s)

2 Bathroom(s)

160.90 m²
Room(s) : 8 | Bedroom(s) : 3 | Bathroom(s) : 2 | Powder room(s) : 0