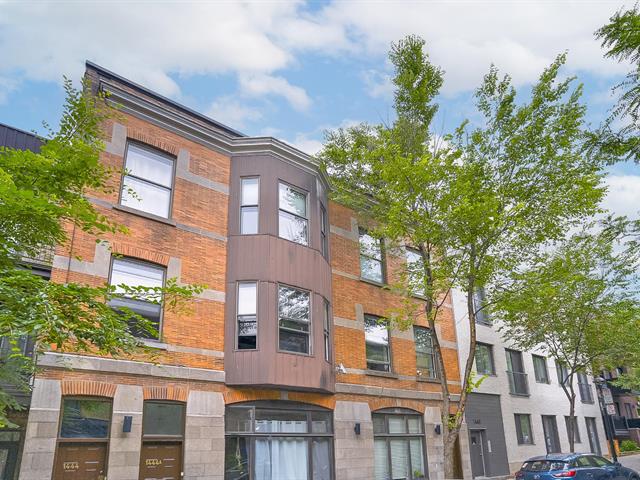We use cookies to give you the best possible experience on our website.
By continuing to browse, you agree to our website’s use of cookies. To learn more click here.
Jean-Patrice Bourguet fête ses 15 ans dans l’immobilier!
TOP 50 des courtiers immobilier au sein de la famille Via Capitale à Montréal
Jean-Patrice Bourguet
Real estate broker
Cellular :
Office : 514 721-2121
Fax : 514 721-8838

1444 - 1446, Rue Beaudry,
Montréal (Ville-Marie)
Centris No. 11098073

6 Room(s)

3 Bedroom(s)

1 Bathroom(s)

7,130.00 sq. ft.
Very rare 4plex: 42 feet of front and 7130 square feet total. Localisation in high demand right next to métro Beaudry. All 4 apts are condo type renovated. The owner's apartment is big with a beautiful lay-out: all open space but with 3 separate closed bedrooms, very sunny, terrace, high ceilings with apparent beams, lots of extras. Possibility to purchase the interior parking space that the owner owns in the adjacent street for an extra amount/separate deed. The basement is big and owner receive often requests for renting out space in such basement. Building has been well taken care of: same owner for more than 20 years. Double occupancy.
Room(s) : 6 | Bedroom(s) : 3 | Bathroom(s) : 1 | Powder room(s) : 0
- Flexible occupation for the 1446 (top floor) but the
owner would appreciate having the opportunity to rent his
apartment until April 2026.
- Exceptional localisation just accross the
Underground/Métro Beaudry station and a Bixi station. Just
walking steps of Tutti Frutti (right at the corner of
Beaudry and Maisonneuve), SAQ - Liquor Store (right at the
corner of Beaudry and Ste-Catherine), Rachelle-Béry (corner
Wolfe and Ste-Cath), IGA at Place Dupuis, Grocery Métro
(corner Dorion and Ste-Cath), Pharmaprix and Jean Coutu, 2
gyms (Econofitness + Nautilus), many restaurants (Au Thym,
Red Tiger, Tendresse, Blossom, Saloon, Piazzetta,
St-Hubert) and bars (Renard, Black Eagle, Stock Bar,
District, Stud, Cabaret à Mado, etc.).
- Very vibrant and lively neighborhood just a short walk
from Old Montreal, Park Lafontaine and Plateau Mont-Royal,
Quartier des Spectacles, downtown, etc. Right in the action
for the summer Loto-Quebec fireworks.
- Ste-Catherine becomes a pedestrian street during summer
and the numerous teracces becomes lively and full of life!
- The owner owns an interior parking space at Jardins de
Maisonneuve (1140 Maisonneuve Est) and could be sold
separately for a price of $65,000 in extra. The access to
the entrance garage door is by the street Wolfe but there
is access by a door on Montcalm. This cadastrated parking
lot would be available end of November 2025. The Syndicate
of co-ownership has a 30 days right of first refusal if one
of their owners want to buy the said parking at the
negotiated price. Such parking lot has its own condo fees
and municipal/school taxes.